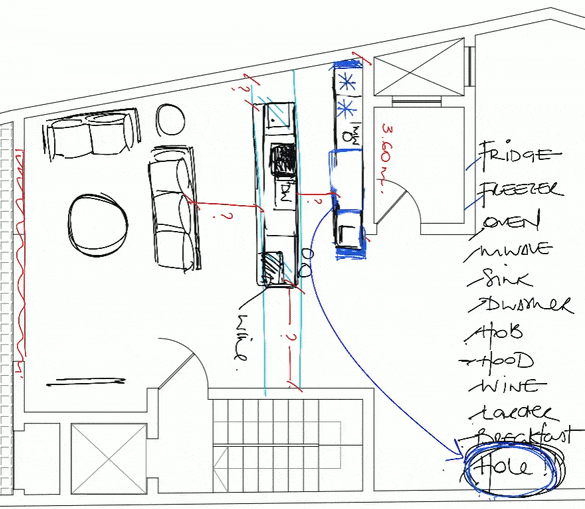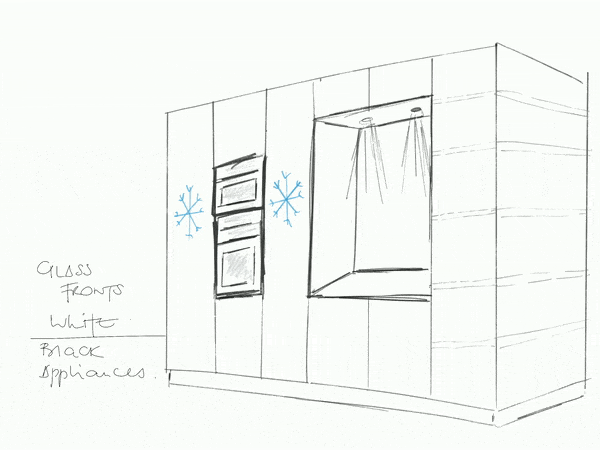A DESIGNER’S HOME – The Kitchen
Maybe it’s the designer in me. Maybe it’s just my hard head, but I know exactly where the kitchen should go. It’s just a question of how big an island to have and how can I make it even bigger!
We decided to leave the main bathroom where it was originally planned and to use this wall for the kitchen tall units. However, the wall between the bathroom and the kitchen was only 3.6 metres in length and since the wall in the kitchen was not square, this meant that I could only fit five tall units into the space.


I really wanted an open area to “break up” the tall units and I needed (read wanted) this to be at least 1.2 metres in width. So, this only left space for three tall units. I also really wanted a separate fridge and freezer. Half and half does not work in our family. I briefly toyed with the idea of leaving the oven out and using its lack thereof as an excuse to never cook, but the “impact on the resale value of an apartment without an oven” was pointed out, and I had to go back to the drawing board!!!
But seriously, this is where my wishlist kept me grounded. Could I give up my “open area”? Erm. No. So my solution was to extend the wall with a gypsum partition. This would give me an additional tall unit and would leave us enough space for a separate fridge and freezer.
The island required more work. It needed to house the sink, dishwasher, hob, wine-cooler and breakfast bar as well as have enough storage for plates, cutlery, pots and pans. This is where it is super important to choose a kitchen supplier capable of customising the units. I already knew that I wanted opaque white glass fronted cabinets, and being glass, it is notoriously difficult to find a supplier that can customise. But I wasn’t prepared to compromise on my choice of materials – again maybe it’s the designer in me… maybe it’s just my hard head!









