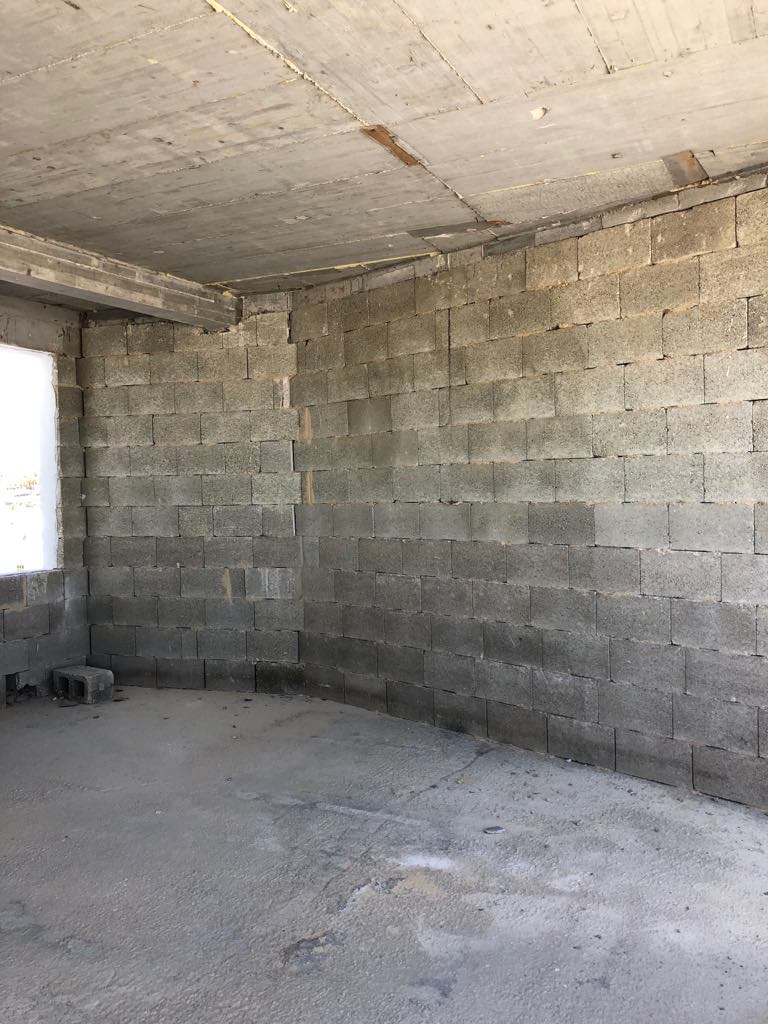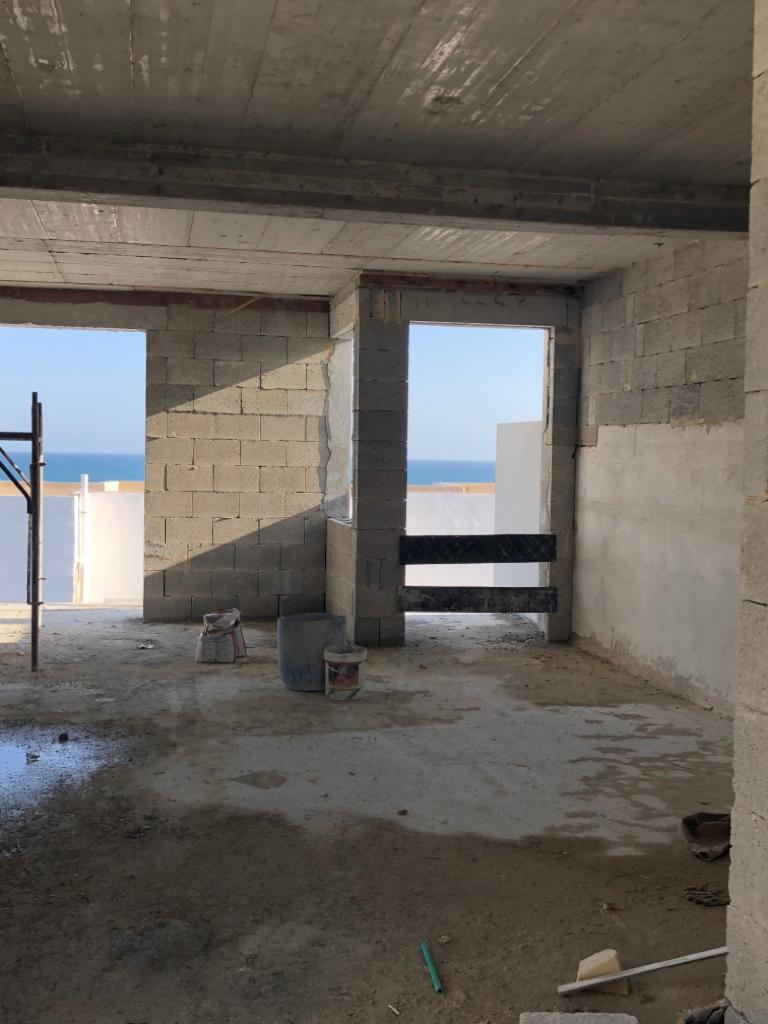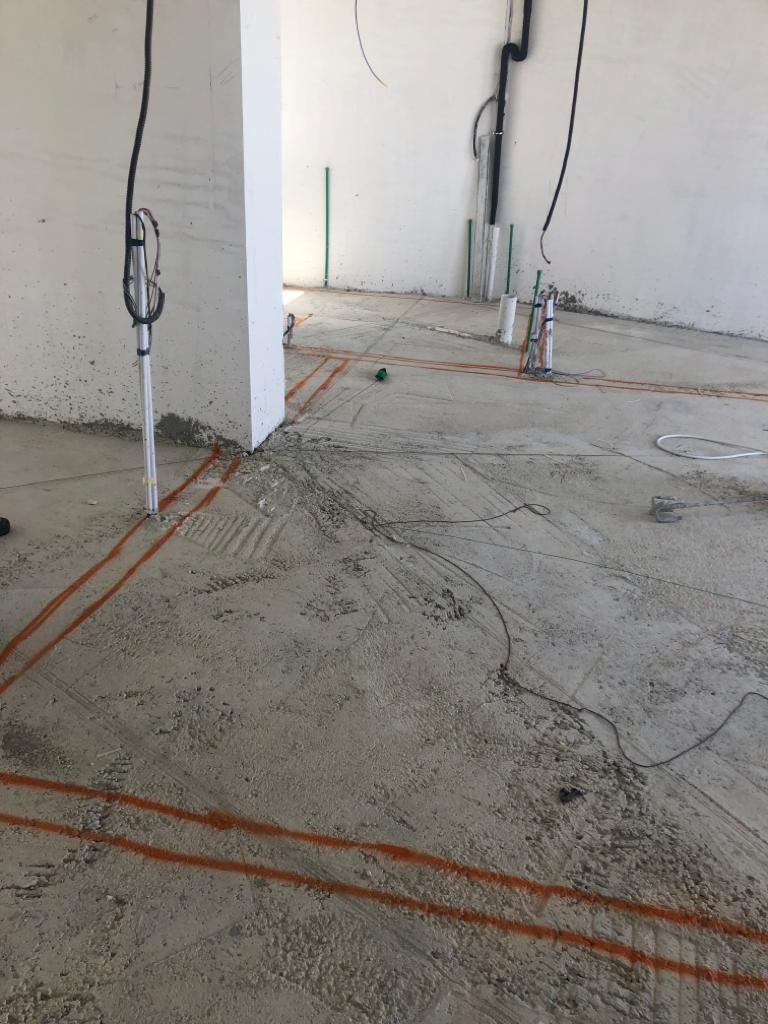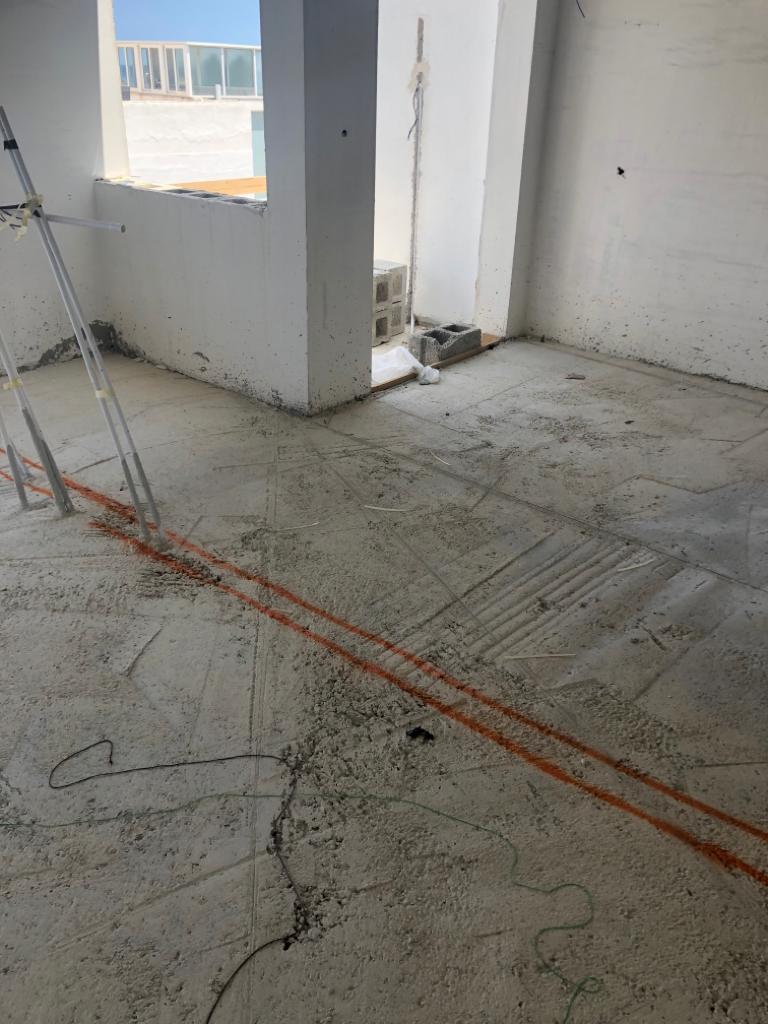A DESIGNER’S HOME – BEDROOMS
Having decided on the position of the kitchen and the bathroom, I had a general idea of the space I had left for the bedrooms. The second bedroom was the easier of the two and I squared off part of the space leading to the smaller balcony on the back. This would leave a walk-in-wardrobe, space for a desk and good-sized bookshelves.
The main bedroom was more difficult. I really believe that our bedrooms should be the ultimate comfort zone and should be designed to please all the senses. I don’t subscribe to the school of thought that the bedroom is less important than the principal living space because no one except family sees it. I will see it and I need my space to be warm, serene, relaxing and comfortable. I also know that the bed needs to be a minimum of 180 cm in width, and that smaller beds are simply not an option.




I know I could not sleep in a space with angled walls, so squaring off the room was important. This also created a space for a walk-in-wardrobe. A triangular storage space I could live with, a triangular bedroom – not so much!
The ensuite was built around a large shower and miraculously, I also managed to fit in a second, smaller wardrobe. His and hers closets – bliss!









