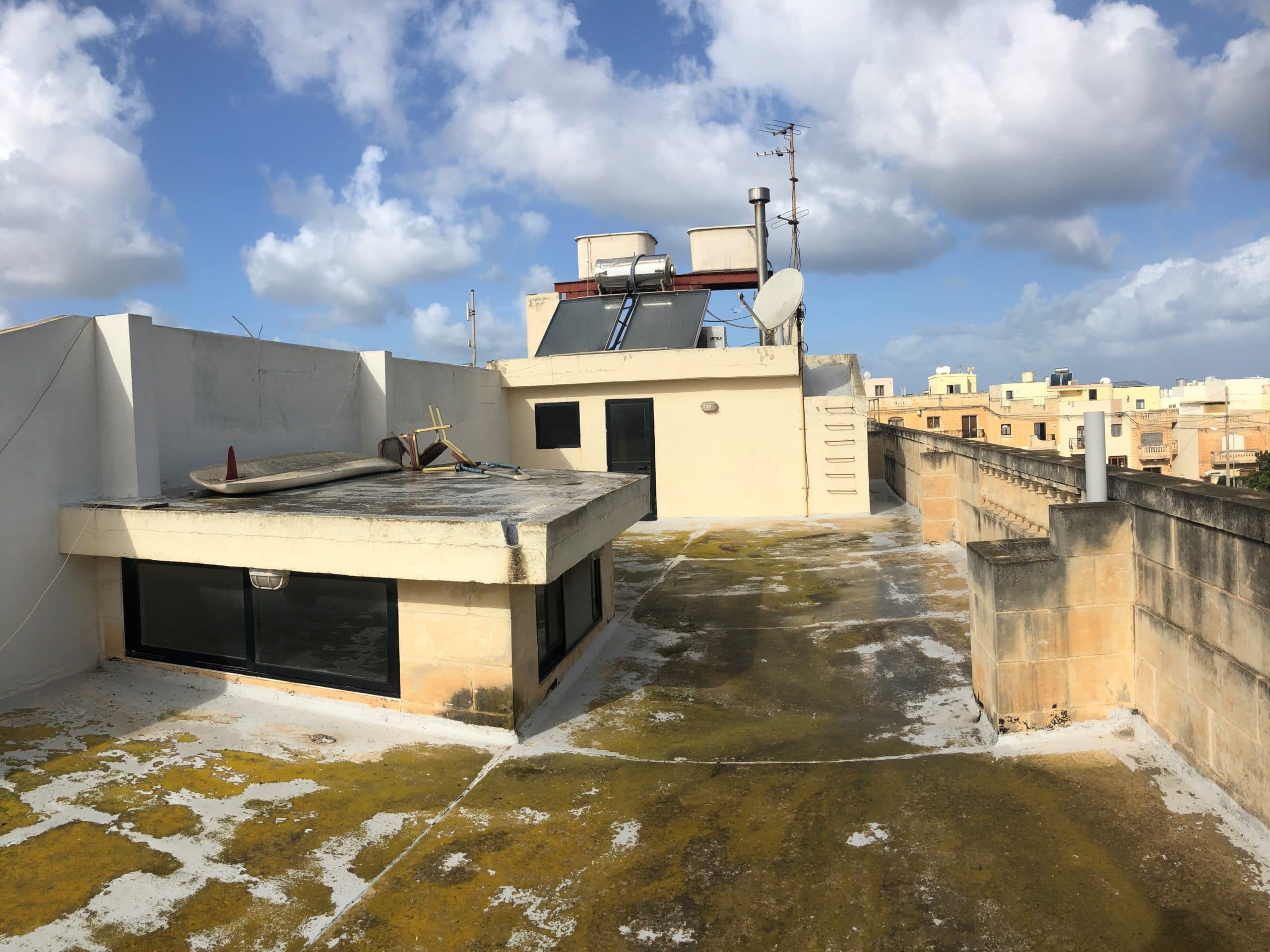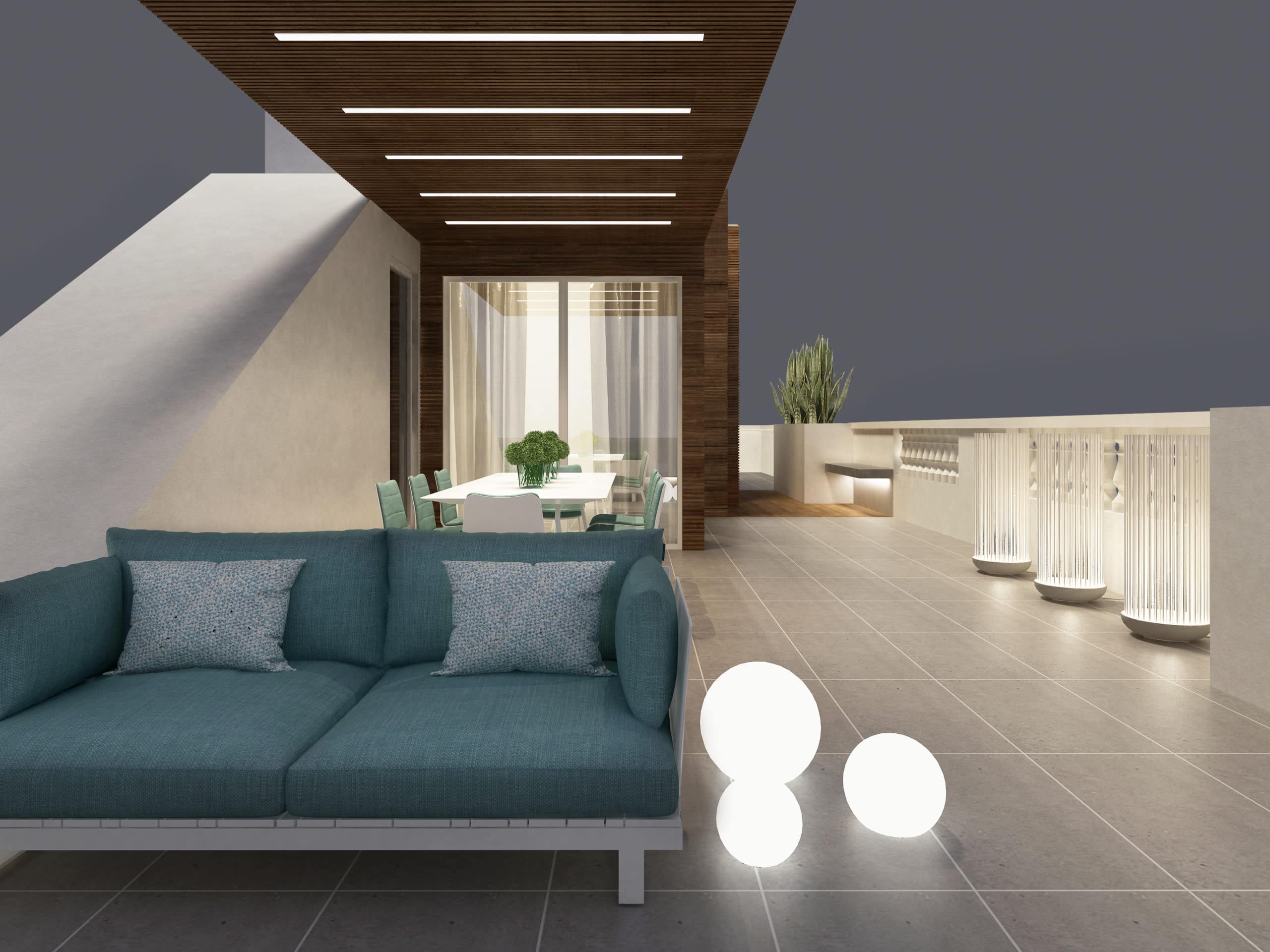Luxury Family Home – Concept Visuals
Our brief for this semi-detached villa was to completely gut the interior and create a comfortable and luxury family home. The clients wanted to retain the integrity of the structure, so we worked with the project architect to keep the structural work to a minimum, although we opted to knock through some walls to open up the space on the ground floor and to open up some of the small windows into larger apertures.
The concept for the villa was based on the use of contrasting texture – limestone and travertine for the façade, travertine and timber for the main staircase, marble, timber and travertine for the flooring. The interior and exterior lighting was given particular importance, with different types of light used throughout the space. In all our projects, we design the lighting to be as versatile as possible, using light and shadow to create mood and ambience.
The house is essentially made up of a central core, housing the study, bathroom and cloakroom on the ground floor, with a formal sitting room to the left and an open plan family space to the right. We decided to clad the walls of the central core in timber, immediately warming up the interior and drawing you into the house. Raw timber was used to create rhythm throughout the home and some interesting pieces in aged timber were selected for the dining table, the kitchen stools and the console table.
During the initial stages of a project, one of the main challenges faced by an interior designer is to transform a site limitation into a focal point. The main staircase in this project is a perfect example of this.
The staircase was very wide and impinged on the proportions of the hall. These dimensions could not be reduced because of limitations in the structure. We decided to use this to our advantage, creating a stunning focal point using three materials – travertine, timber and glass. We proposed the use of travertine to clad two thirds of each step, and wood to clad the outer third, thus visually breaking up the width and addressing the issue of the proportions of the staircase. A sheet of glass is positioned so it seems to slice through the steps, separating the timber from the travertine and also acting as a handrail. The timber flooring was designed to continue vertically to create a balustrade for the higher steps.
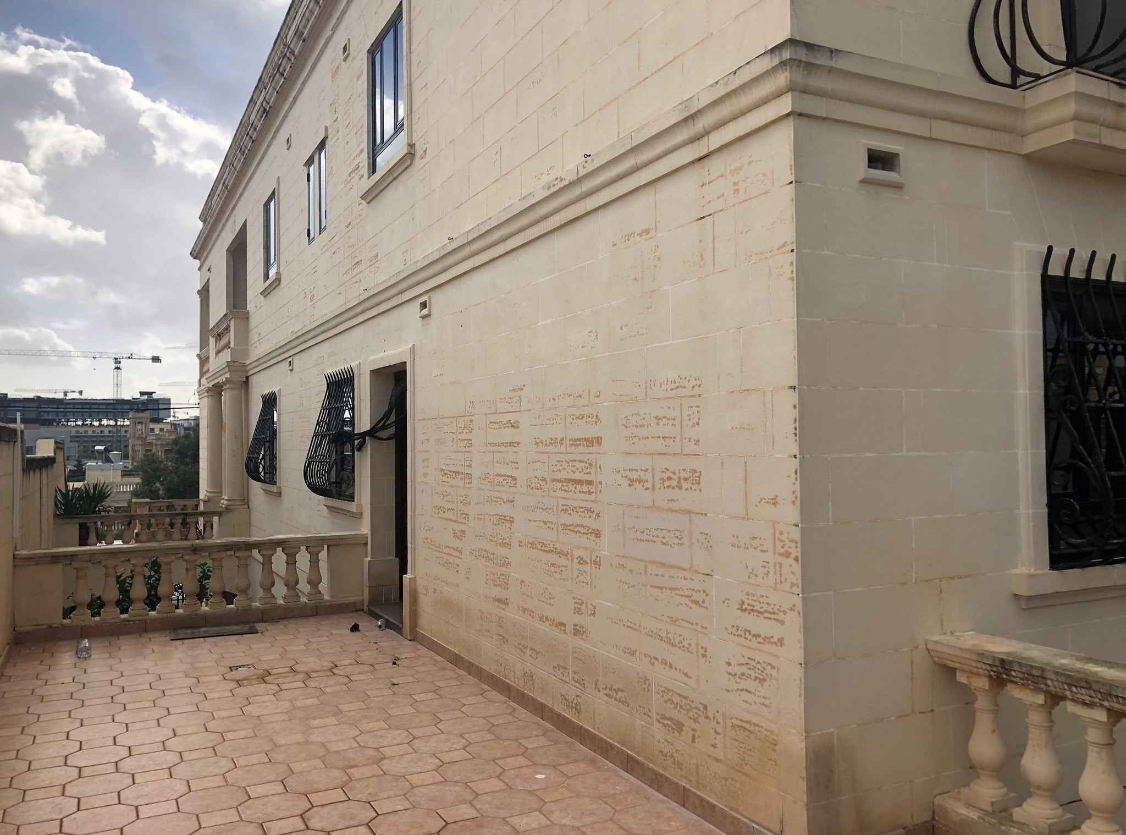
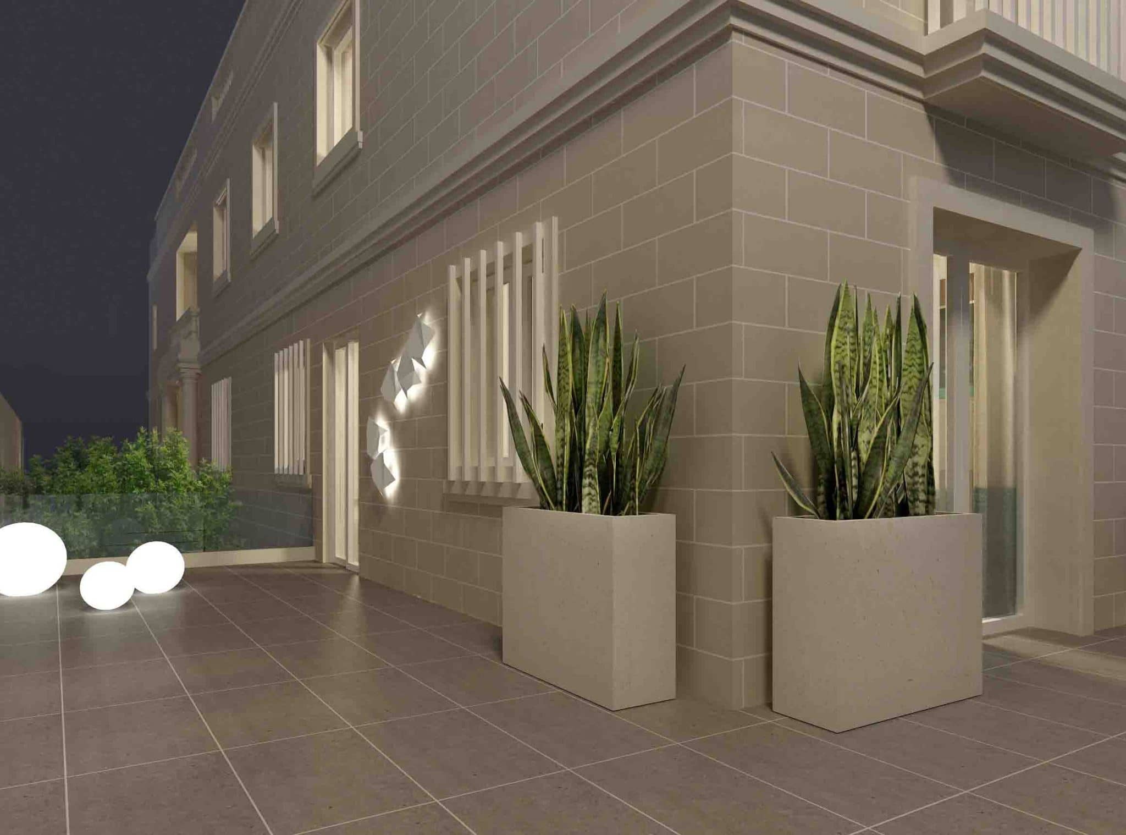
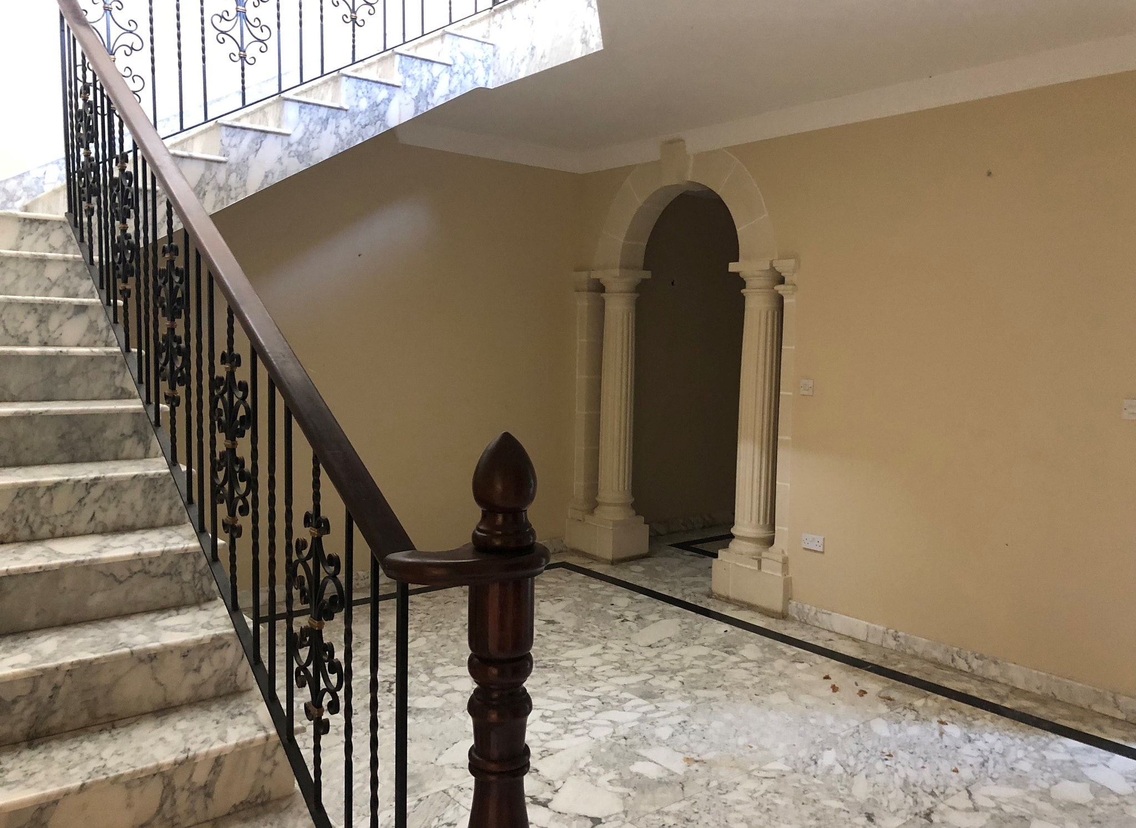
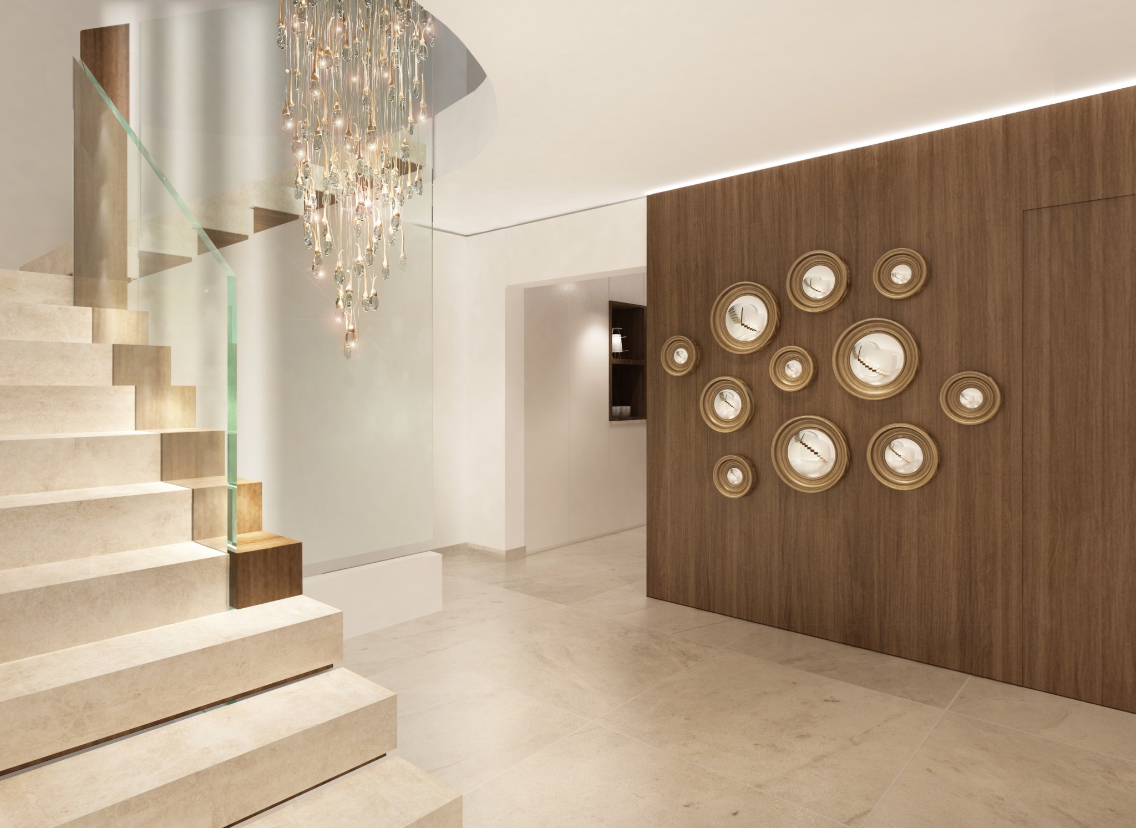
We specified large format marble effect tiles in a subtle white on white with minimal grey for the interior in order to create a neutral backdrop for the furniture and soft furnishings. This tile is teamed with white walls that contrast with the timber cladding, creating sharp contrasts of texture and colour and reflecting natural light throughout the interior. Aged timber is used as a focal point to draw the eye to some interesting pieces of furniture. The dining table, the console in the living room and the custom designed piece in the sitting room add cohesion and raw elegance to the space.
Bedrooms were designed as ultimate comfort zones, with the use of natural materials in calming colours. The main bedroom features a stunning timber headboard in antique gold gilt. The reflective glass of the wardrobe and the sinuous curves of the furniture help to open up the space. Originally, the house featured small windows in the main bedroom, but we designed a large door, which now leads onto a balcony that lets in light and visually increases the proportions of the room.
The exterior spaces were designed for entertainment, with an interesting firepit creating a focal point. The juxtaposition of fire and water emphasises the use of contrast throughout the interior, and the reflective surface of the water adds an interesting kinetic element to the flames. Lighting was again used to great effect, adding atmosphere to the space.
For us, conceptual design is the cornerstone of our projects. We work out all the details of the finished project and create rendered drawings and visuals to illustrate the concept to our client. Design is a process. It is never just about what you see, and the next step in this project is working on the detailed design, where all the intricate pieces come together in a package of drawings that will culminate in the finished project.
