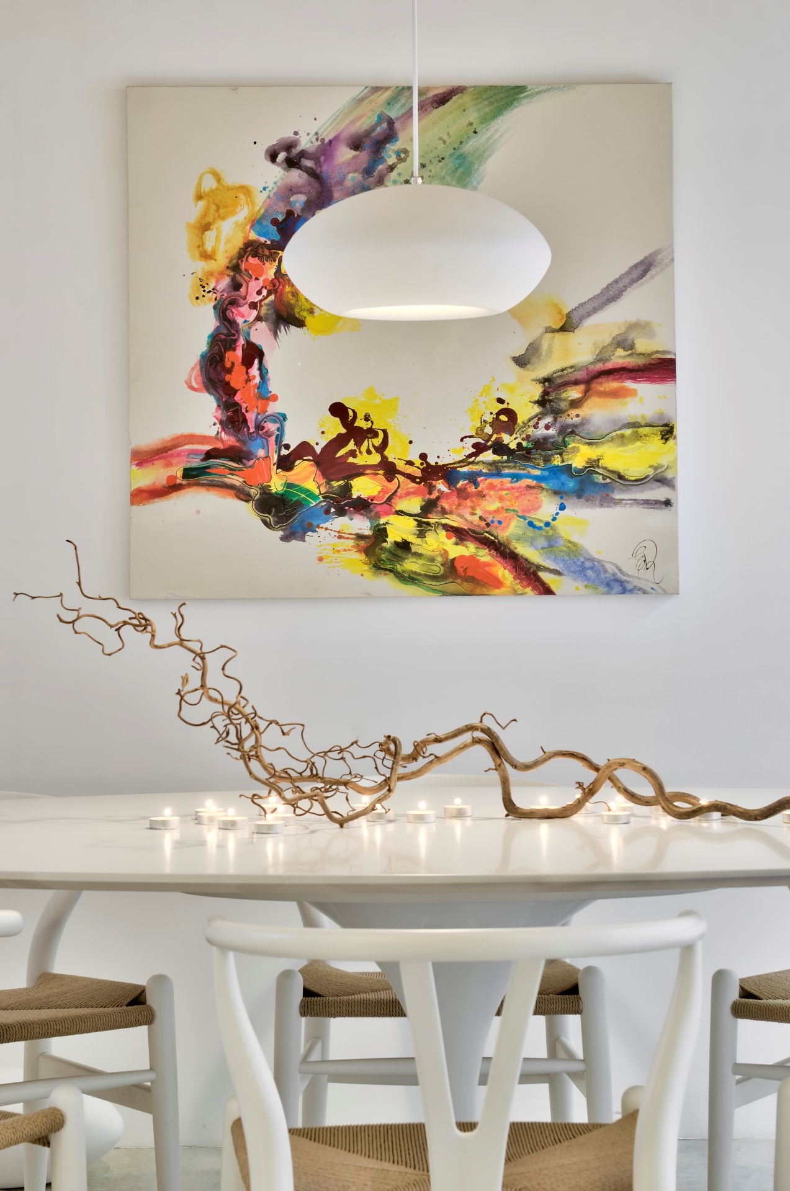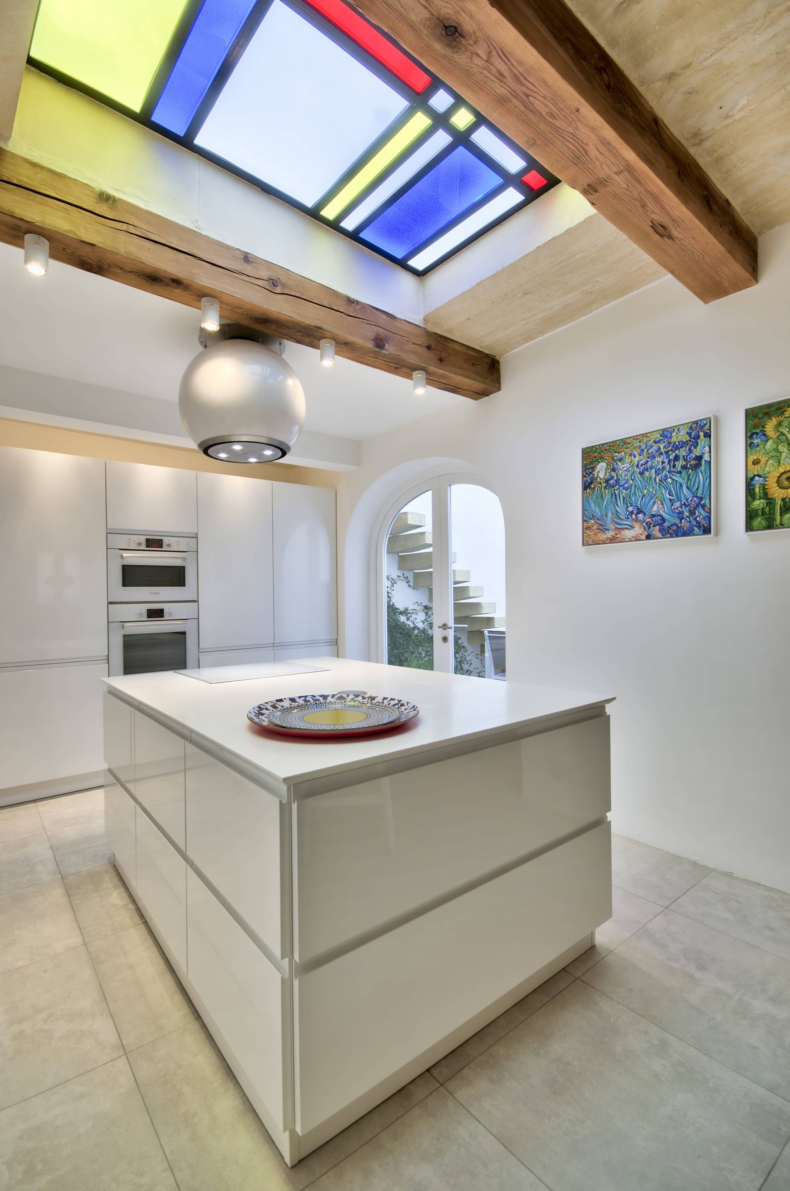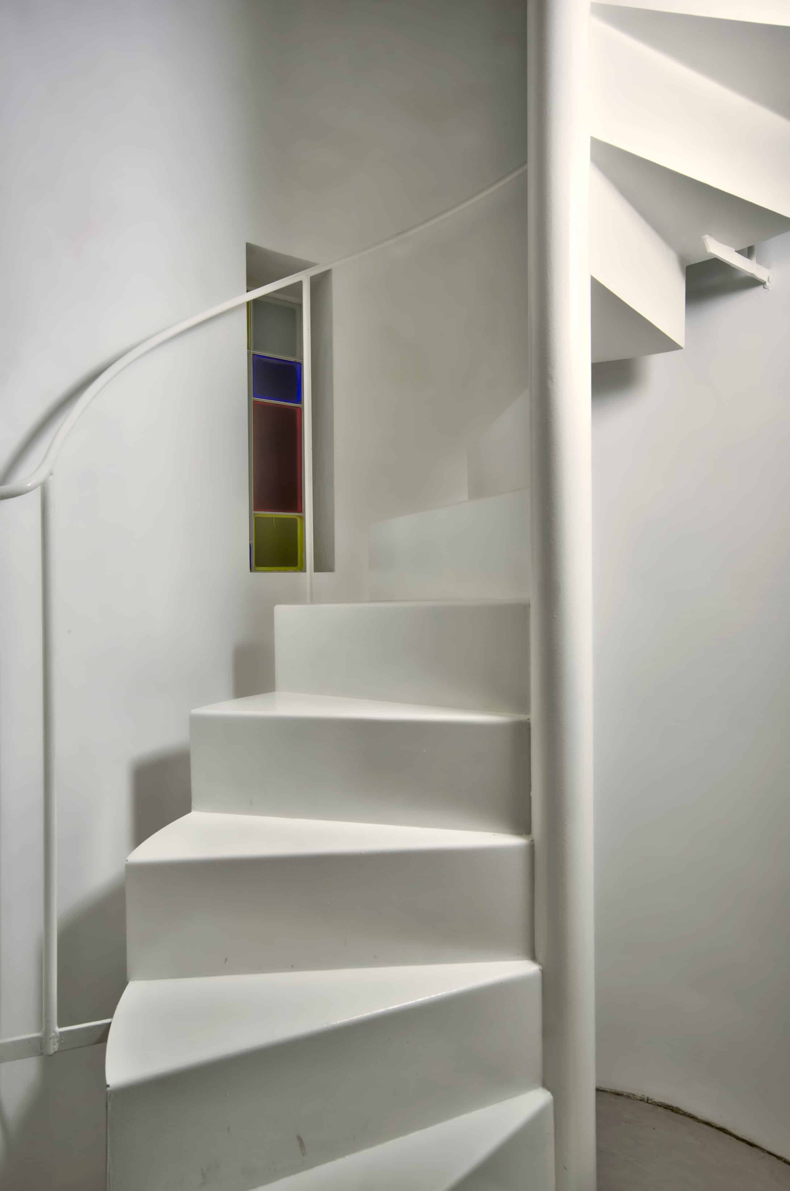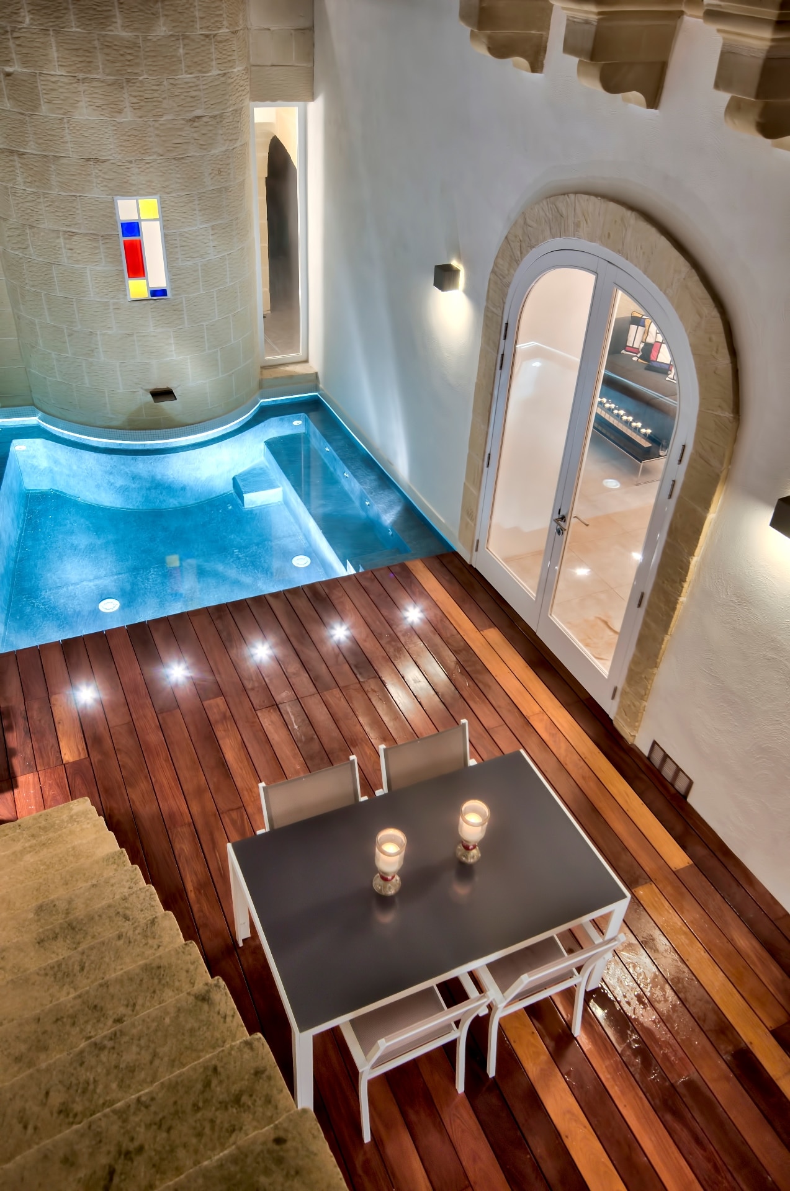I attempted to remove the traditional visual boundaries between the interior and the exterior – making the outside areas complementary to the inside, extending the living space and adding to the functionality of the home. A stone tower was constructed in the courtyard to house a simple sculptural metal staircase that rises the full height of the house. A small pool in the courtyard was designed to act as a “moat” around this tower, while small slits reminiscent of medieval watchtowers serve to illuminate the staircase. The black interior of the pool was again selected to complement the monochromatic colour scheme of the interior.
Throughout the house, we provided glimpses or areas beyond the immediate space. From the arched entrance hall, a long glass window allows a clear view of the courtyard pool. A glass panel on the floor of the living room gives a subtle indication that there is a room below and a high level window allows a glimpse of the terrace above.
The fireplace is located in an old window between the living room and the courtyard, so that it can be enjoyed from both the inside and the outside of the house. By creating focal points that lead the eye beyond the existing space, we have attempted to increase the visual space and to blur the distinction between the interior and the exterior.
White walls add contrast to the stone walls and again help to ”open up” the space. A simple colour palette of white, grey and yellow was used throughout the house and was chosen to complement the honey coloured stone. Colour was also introduced in the Mondrian inspired skylights, windows and cushions.
A totally white kitchen – walls, table, chairs, cabinets, appliances and worktop create a light filled, open space that leads to the central courtyard. A colour block skylight adds rainbows of colour on the worktop and around the walls. The same colours are again reflected onto the spiral staircase through coloured window panes.
A low-slung heavily textured grey sofa, two patterned armchairs and bright yellow pouffs provide seating in the living room. A narrow custom designed light fixture was fitted just below the ceiling slabs to illuminate the rough walls, while floor lights were positioned beneath the arches to create an interesting light effect. The beautiful sparkling chandelier in the living room adds elegance to the interior and is centred directly above a floor glass panel, so that it also illuminates the cellar below. Again, working with the concept of adding an extra dimension to the visual space.
The large doors to the courtyard were kept bare of any soft furnishings to allow the maximum amount of light to flood into the space.
The courtyard floor was decked all the way to the edge of the pool, while a stone staircase leading to the terrace was designed to allow light to create interesting shadows on the white walls. The “barumbara” above the kitchen door was constructed to add authenticity to the architecture.
The cellar is used to store wine in custom built wine racks that line the rough-hewn walls. The cool arched interior is the perfect chill out zone with a large television, comfortable loungers and a well-stocked bar.





















