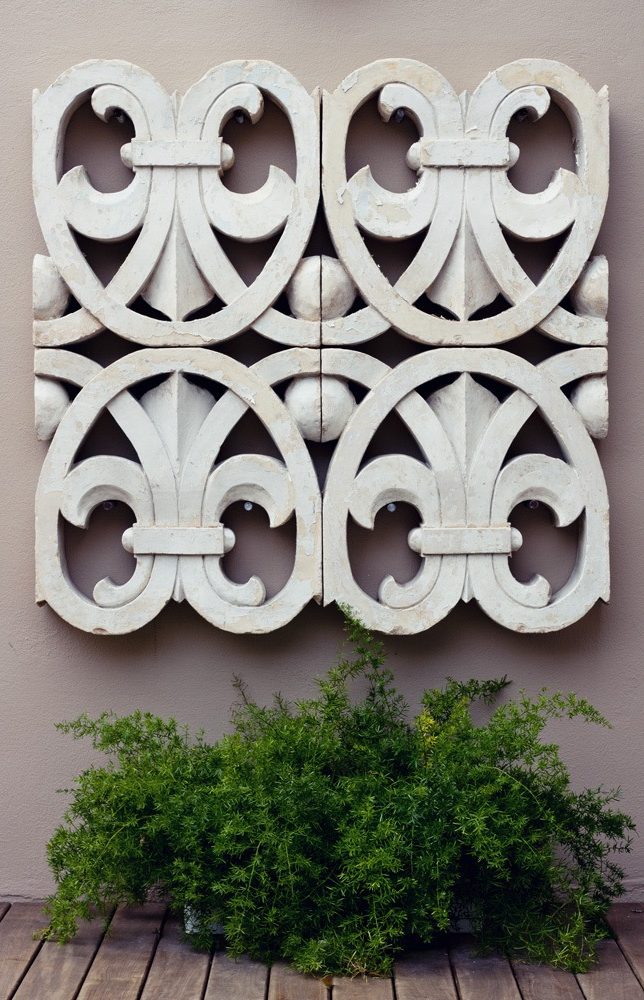
MOSTA GARDEN
This beautiful garden in Mosta was landscaped to our client’s exacting standards, and was designed around its mature trees. Access from the house to the garden was improved, allowing the exterior to form part of the interior of this traditional town house.
The lighting was given particular importance, with the use of floor, wall and hanging lights. The architectural lighting illuminates the back facade, accentuating the rough hewn walls and uplighting the greenery. Antique stone pieces were salvaged and reused to create interesting sculptures on the wall, while contemporary furniture on the raised decked floor creates a comfortable entertaining area.
Decking was also used to raise the walkway which was designed to follow an organic curved path through the trees. The dramatic waterfall was lit with submersible lights that create an interesting play between light and shadow. The waterfall provides an interesting focal point visible from the large living room and reflected in the floor to ceiling mirrors that form part of the interior design of this home.
The landscaping and interior design of this home was featured on the cover of one of our leading interior design magazines.
Category:
OutdoorDate:
September 28, 2017








